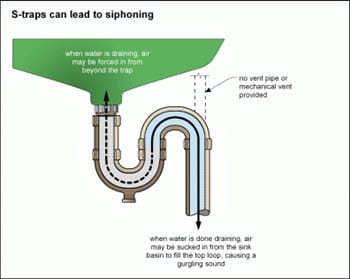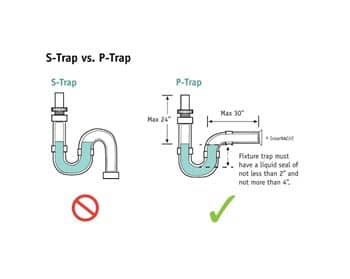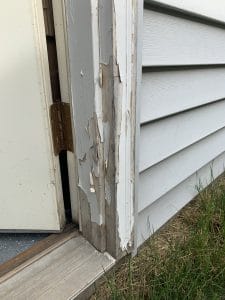Plumbing S-Traps
Pro-Tech Home Inspection Services
Many old homes have plumbing systems that have been modified and retrofitted over the years. In many cases, bathrooms are added, kitchens remodeled, or laundry tubs installed. Often, this requires modifying the waste drain system, and many times it is not practical to connect a new or modified fixture to the vent stack. As a result, we often see what we call “S-traps” in use, instead of proper “P-traps.” What does this mean? Read on and find out!
First, a word on venting. A residential DWV (drain, waste, vent) system is designed to maintain neutral air pressure inside the drain lines. When a column, or “slug” of water passes through the waste pipe, it compresses the air in front of it while creating a vacuum behind. Both of these conditions need to be mitigated in order for the drain to work properly. If the air ahead has nowhere to go, it can impede flow or create positive pressure elsewhere in the system. If the air behind isn’t replaced, it may be drawn through the drain and siphon the trap dry. Proper venting is a critical component of waste drain design to regulate these pressures, and most modern homes have multiple vent stacks that extend above the roof line. When plumbing is retrofitted on an older home, it’s not always as easy to ensure new fixtures are vented properly. Some old homes may have just a single vent stack.

A trap works by a bend (called a “weir) in the drain pipe which traps a certain amount of fluid, referred to as a trap seal, in the drain. Thus, the name “trap”. This fluid retained in the drain provides a barrier that sewer gases, odors, and mice or other pests cannot pass through to enter the dwelling.
S-traps are easily identified in homes because they are bent in the shape of an S. While the shape is an easy way to identify the trap, the issue isn’t so much the shape as it is the venting (or lack thereof). In order for a vent to work properly, the trap weir must “see the vent.” Essentially, an S trap is an unvented trap. The lack of proper venting can lead to siphoning. This siphoning action may be accompanied by an audible “gurgling” sound from the sink drain. If the trap seal is siphoned dry, we’ve opened a passageway for sewer gasses, odors and pests/rodents to gain entry into the living space. For this reason, most jurisdictions do not permit S-traps as part of the waste drainage system. Here’s an illustration, courtesy of Carson-Dunlop, to help you understand how the S-trap can be susceptible to a siphon.
The trap design permitted by current plumbing codes is called the P-trap, which is easily identified by its “P” shaped bend. P-traps help prevent siphoning by connecting properly to a vent to allow to enter the drain pipe behind the slug of water. Below you’ll find an illustration courtesy of InterNACHI (International Association of Certified Home Inspectors) showing the difference between the trap designs.
Even with P-traps installed, fixtures that are not commonly used may dry out through the process of evaporation. If there are fixtures in your home that are rarely used (including floor drains that do not service condensation lines), it would be a good housekeeping tip to run water through them regularly. If you ever suspect sewer or septic gas odors, this is a good first step to take.

Practically speaking, many S traps perform just fine but the configuration is not proper or “by the book,” for good reason. Replacing S-traps in your home is a good proactive measure to take to upgrade your plumbing. There are a few cost-effective ways to replace S-traps that are not vented properly, such as replacing S-traps with P-traps and installing a Studor AAV (air admittance valve). This application is not generally a code compliant method, but is sometimes used when installing a new vent stack or connecting to an existing one is impractical (such as in additions, kitchen islands, etc). It is always best to consult with a licensed plumber prior to determine the best options available.



